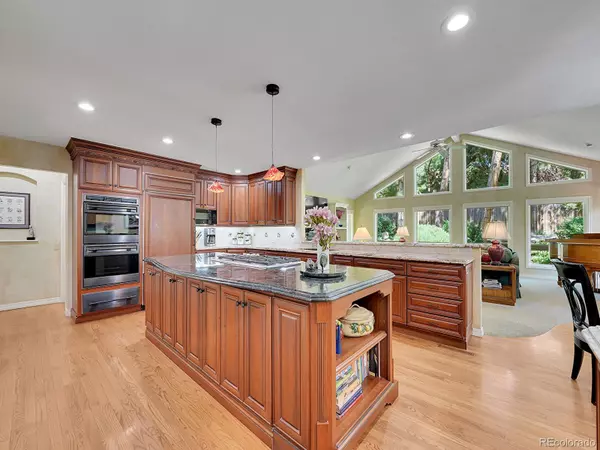$1,250,000
$1,250,000
For more information regarding the value of a property, please contact us for a free consultation.
8376 E Jamison CIR Englewood, CO 80112
7 Beds
5 Baths
3,848 SqFt
Key Details
Sold Price $1,250,000
Property Type Single Family Home
Sub Type Single Family Residence
Listing Status Sold
Purchase Type For Sale
Square Footage 3,848 sqft
Price per Sqft $324
Subdivision Willow Creek
MLS Listing ID 4881828
Sold Date 11/05/24
Style Traditional
Bedrooms 7
Full Baths 3
Half Baths 1
Three Quarter Bath 1
Condo Fees $147
HOA Fees $147/mo
HOA Y/N Yes
Abv Grd Liv Area 3,345
Originating Board recolorado
Year Built 1975
Annual Tax Amount $5,922
Tax Year 2023
Lot Size 0.330 Acres
Acres 0.33
Property Description
Welcome to 8376 E. Jamison Circle N, a stunning 7-bedroom, 5-bathroom residence boasting an expansive addition, located in the desirable neighborhood of Willow Creek! Nestled on an oversized lot set on a tranquil cul-de-sac surrounded by mature trees, this traditional two-story offers pristine curb appeal and premium privacy. Step inside to discover a designer kitchen sure to delight the most discerning chef, featuring custom cabinetry, a built-in refrigerator, double ovens, a gas cooktop set on an oversized island, rich granite countertops, and a spacious pantry. The kitchen opens seamlessly to the stunning family room addition, impeccably adorned with a marble fireplace, soaring vaulted ceilings, and a showstopping wall of windows in mountain-contemporary styling. Enjoy elegant meals in the formal dining room or complete a productive day's work in the main-level office, featuring a bright bay window and charming built-ins. The extraordinary main-level primary suite addition exudes intention, as a cozy den, gas fireplace, luxurious custom 5-piece bath and a private en suite laundry pair with an expansive walk-in closet to create an incomparable retreat. Start your mornings on the primary suite's private walk-out patio, the ideal spot for enjoying the sounds of nature, coffee in hand. The home's outstanding outdoor space is perfect for enjoying Colorado's beautiful weather. Two brick patios share a lush one-third acre lot, surrounded by artfully designed landscaping. Located in the exceptional community of Willow Creek, premier community amenities include a pool, tennis courts, a clubhouse, expansive greenbelts, and access to miles of outstanding walking trails. Located just 1.5 miles from Willow Spring Open Space and Willow Creek Trail, a short bike ride offers access to unlimited outdoor adventure. Perfectly located just 5-minutes from Park Meadows and 10-minutes from DTC. Zoned for the award-winning Cherry Creek High School.
Location
State CO
County Arapahoe
Rooms
Basement Bath/Stubbed, Crawl Space, Finished, Interior Entry
Main Level Bedrooms 1
Interior
Interior Features Breakfast Nook, Built-in Features, Ceiling Fan(s), Corian Counters, Eat-in Kitchen, Entrance Foyer, Five Piece Bath, Granite Counters, High Speed Internet, Jet Action Tub, Kitchen Island, Open Floorplan, Pantry, Primary Suite, Smoke Free, Utility Sink, Vaulted Ceiling(s), Walk-In Closet(s)
Heating Forced Air, Natural Gas
Cooling Attic Fan, Central Air
Flooring Carpet, Tile, Wood
Fireplaces Number 2
Fireplaces Type Family Room, Gas, Primary Bedroom
Fireplace Y
Appliance Convection Oven, Cooktop, Dishwasher, Disposal, Double Oven, Dryer, Microwave, Refrigerator, Self Cleaning Oven, Warming Drawer, Washer
Laundry In Unit
Exterior
Exterior Feature Private Yard, Rain Gutters
Parking Features Concrete, Exterior Access Door, Storage
Garage Spaces 2.0
Fence Partial
Utilities Available Cable Available, Electricity Available, Electricity Connected, Internet Access (Wired), Natural Gas Available, Natural Gas Connected, Phone Available, Phone Connected
Roof Type Composition
Total Parking Spaces 2
Garage Yes
Building
Lot Description Cul-De-Sac, Landscaped, Many Trees, Near Public Transit, Sprinklers In Front, Sprinklers In Rear
Foundation Concrete Perimeter, Slab
Sewer Public Sewer
Water Public
Level or Stories Two
Structure Type Brick,Frame,Wood Siding
Schools
Elementary Schools Willow Creek
Middle Schools Campus
High Schools Cherry Creek
School District Cherry Creek 5
Others
Senior Community No
Ownership Individual
Acceptable Financing Cash, Conventional, FHA, VA Loan
Listing Terms Cash, Conventional, FHA, VA Loan
Special Listing Condition None
Read Less
Want to know what your home might be worth? Contact us for a FREE valuation!

Our team is ready to help you sell your home for the highest possible price ASAP

© 2024 METROLIST, INC., DBA RECOLORADO® – All Rights Reserved
6455 S. Yosemite St., Suite 500 Greenwood Village, CO 80111 USA
Bought with LIV Sotheby's International Realty





