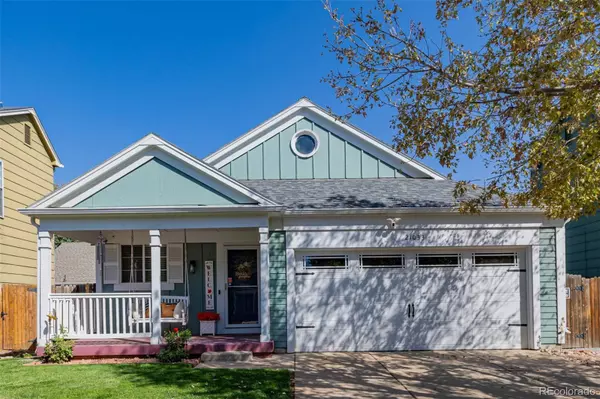$405,000
$420,000
3.6%For more information regarding the value of a property, please contact us for a free consultation.
21033 E 45th AVE Denver, CO 80249
3 Beds
2 Baths
1,142 SqFt
Key Details
Sold Price $405,000
Property Type Single Family Home
Sub Type Single Family Residence
Listing Status Sold
Purchase Type For Sale
Square Footage 1,142 sqft
Price per Sqft $354
Subdivision Green Valley Ranch
MLS Listing ID 9019020
Sold Date 11/14/24
Style Bungalow,Cottage
Bedrooms 3
Full Baths 1
Half Baths 1
HOA Y/N No
Abv Grd Liv Area 800
Originating Board recolorado
Year Built 1986
Annual Tax Amount $2,182
Tax Year 2023
Lot Size 3,484 Sqft
Acres 0.08
Property Description
Home, sweet home! Comfort meets convenience in this fantastic 3-bedroom residence in Green Valley Ranch. Its charm starts with a grassy front yard, a 2-car garage, and a cozy front porch to enjoy a morning coffee. The inviting interior showcases abundant natural light, a neutral palette, chic light fixtures, vaulted ceilings that add to the airy feel, and tasteful flooring - tile & plush carpet in all the right places. The kitchen boasts built-in appliances, granite tile counters, and ample wood cabinetry. The breakfast bar overlooks the welcoming living & dining area combo, creating a great room effect! Sliding doors lead to the backyard, offering easy indoor-outdoor living. Two well-appointed bedrooms and a full bathroom complete the main level. Let's not forget the basement, where you can find the laundry room and a half bathroom! Also including the third bedroom that provides versatility, excellent for an office or reading nook. The private backyard features an open patio for having a fun BBQ! With your creative ideas, you can make it an ideal outdoor living space. Conveniently located minutes from schools, shopping, restaurants, parks, entertainment, and major highways. What's not to like? Don't miss out on this gem!
In addition, a new roof and gutters will be installed before closing and the front patio will be repainted. Along with the included solar panels to be reinstalled.
Location
State CO
County Denver
Zoning R-2
Rooms
Basement Partial
Main Level Bedrooms 2
Interior
Interior Features Built-in Features, Ceiling Fan(s), Granite Counters, High Speed Internet, Open Floorplan, Vaulted Ceiling(s)
Heating Forced Air, Natural Gas, Solar
Cooling Central Air
Flooring Carpet, Tile
Fireplace Y
Appliance Cooktop, Dishwasher, Disposal, Dryer, Freezer, Microwave, Oven, Refrigerator, Washer
Laundry In Unit
Exterior
Exterior Feature Private Yard, Rain Gutters
Parking Features Concrete, Dry Walled
Garage Spaces 2.0
Fence Full
Utilities Available Cable Available, Electricity Available, Electricity Connected, Internet Access (Wired), Natural Gas Available, Natural Gas Connected, Phone Available, Phone Connected
Roof Type Composition
Total Parking Spaces 2
Garage Yes
Building
Lot Description Landscaped, Level
Sewer Public Sewer
Water Public
Level or Stories One
Structure Type Frame,Wood Siding
Schools
Elementary Schools Green Valley
Middle Schools Dr. Martin Luther King
High Schools Dsst: Green Valley Ranch
School District Denver 1
Others
Senior Community No
Ownership Individual
Acceptable Financing 1031 Exchange, Cash, Conventional, FHA, Jumbo, VA Loan
Listing Terms 1031 Exchange, Cash, Conventional, FHA, Jumbo, VA Loan
Special Listing Condition None
Pets Allowed Cats OK, Dogs OK
Read Less
Want to know what your home might be worth? Contact us for a FREE valuation!

Our team is ready to help you sell your home for the highest possible price ASAP

© 2024 METROLIST, INC., DBA RECOLORADO® – All Rights Reserved
6455 S. Yosemite St., Suite 500 Greenwood Village, CO 80111 USA
Bought with Keller Williams DTC




