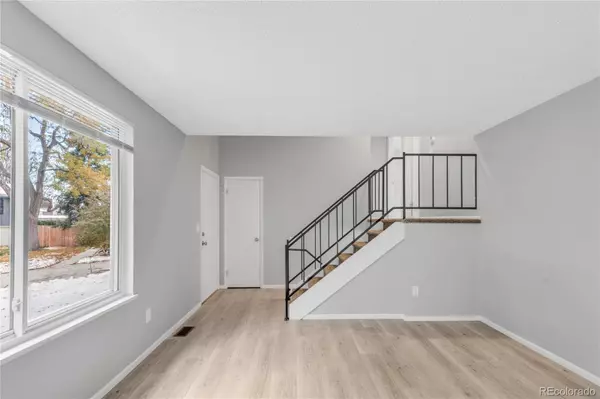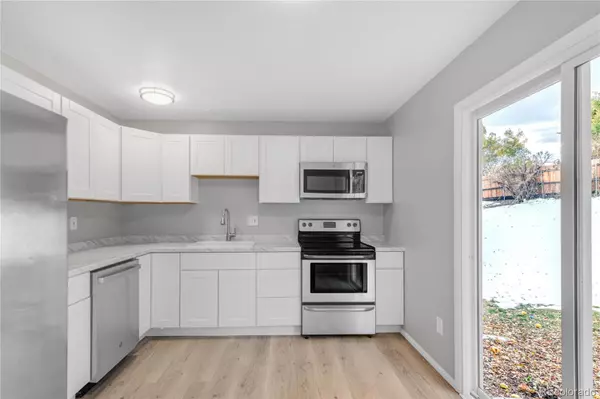$525,000
$525,000
For more information regarding the value of a property, please contact us for a free consultation.
1553 S Pierson CT Denver, CO 80232
4 Beds
2 Baths
1,296 SqFt
Key Details
Sold Price $525,000
Property Type Single Family Home
Sub Type Single Family Residence
Listing Status Sold
Purchase Type For Sale
Square Footage 1,296 sqft
Price per Sqft $405
Subdivision Lochwood
MLS Listing ID 3175325
Sold Date 12/20/24
Style Contemporary,Traditional
Bedrooms 4
Full Baths 1
Three Quarter Bath 1
HOA Y/N No
Abv Grd Liv Area 1,296
Originating Board recolorado
Year Built 1971
Annual Tax Amount $2,780
Tax Year 2023
Lot Size 9,147 Sqft
Acres 0.21
Property Description
Beautiful Tri-Level Home in Lakewood! At this price, it will not last long on the market! Featuring four bedrooms, two baths, and a two-car garage, it is perfect for a young family on the move. The large backyard provides your own private sledding hill. There is not much traffic in this cul-de-sac. It is an easy commute to all major interstates and a short drive to Red Rocks Amphitheater and the mountains.
Location
State CO
County Jefferson
Zoning R-1B
Rooms
Basement Crawl Space
Interior
Interior Features Smoke Free
Heating Forced Air, Natural Gas
Cooling Central Air
Flooring Carpet, Tile, Vinyl
Fireplace N
Appliance Dishwasher, Dryer, Microwave, Oven, Range, Refrigerator, Washer
Laundry In Unit
Exterior
Parking Features Concrete, Exterior Access Door
Garage Spaces 2.0
Fence Partial
Roof Type Composition
Total Parking Spaces 2
Garage Yes
Building
Lot Description Cul-De-Sac, Sloped, Sprinklers In Front, Sprinklers In Rear
Foundation Concrete Perimeter
Sewer Public Sewer
Water Public
Level or Stories Tri-Level
Structure Type Brick,Frame,Wood Siding
Schools
Elementary Schools Kendrick Lakes
Middle Schools Carmody
High Schools Bear Creek
School District Jefferson County R-1
Others
Senior Community No
Ownership Corporation/Trust
Acceptable Financing Cash, Conventional, FHA, VA Loan
Listing Terms Cash, Conventional, FHA, VA Loan
Special Listing Condition None
Read Less
Want to know what your home might be worth? Contact us for a FREE valuation!

Our team is ready to help you sell your home for the highest possible price ASAP

© 2024 METROLIST, INC., DBA RECOLORADO® – All Rights Reserved
6455 S. Yosemite St., Suite 500 Greenwood Village, CO 80111 USA
Bought with BUNNELL REAL ESTATE SERVICES





